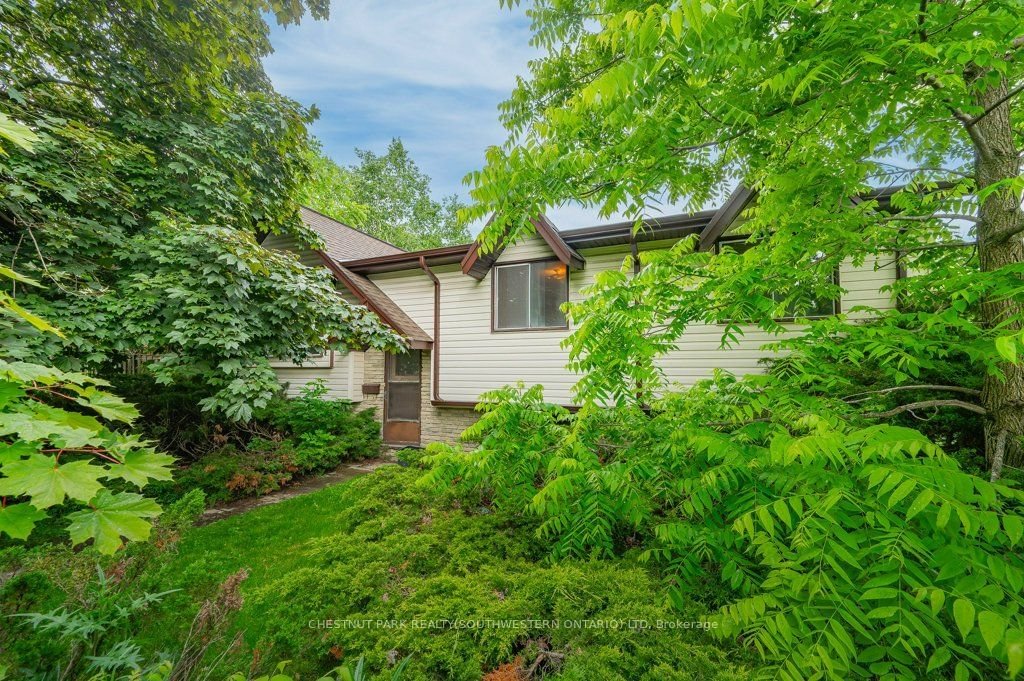$550,000
$***,***
3-Bed
1-Bath
1100-1500 Sq. ft
Listed on 6/11/24
Listed by CHESTNUT PARK REALTY(SOUTHWESTERN ONTARIO) LTD
Welcome to 119 Fife Rd, Guelph, where dreams of DIY glory come to life! Nestled in the charming West End neighborhood, this 3-bed, 1-bath raised bungalow is your golden opportunity to transform a 1974 time capsule into your very own masterpiece. Boasting 1,133 square feet of "potential" on a spacious 100' x 60' corner lot, this property is a canvas waiting for your artistic touch. As you approach, youll be greeted by the home's quaint curb appeal, but step inside to discover a canvas so blank its practically daring you to bring a paintbrush. The living room features a large window + the layout flows seamlessly into the dining area + a generously sized kitchen area. Here, you have ample room to design modern amenities and stylish finishesimagine stainless steel appliances + even an island. The 3 bedrooms are well-proportioned, perfect for creating cozy retreats or setting up your own mini-gym or home office. The 4-pc bathroom sports a brand-new toilet + sink, which is a good start. Now, lets talk about the walkout basement. With its own entrance from the driveway, its just begging to be turned into an apartment, in-law suite, or rec room. Of course, youll need the City of Guelph permits, but think of the rental income potentialor the peace of mind knowing your in-laws have their own space! The backyard is your oysterperfect for entertaining, gardening, or turning your child or dog into an outdoor explorer. The single garage offers additional storage or workshop space. Yes, this home requires significant renovation, but the possibilities are endless. Imagine opening up the floor plan for a more contemporary feel, adding energy-efficient windows or an accessory apartment. With close proximity to schools, shopping, dining, and parks, its the perfect spot for families, professionals, + future DIY reality TV stars. So, put on your tool belt, channel your inner home improvement guru, and get ready to make 119 Fife Rd the talk of the neighbourhood.
X8427418
Detached, Bungalow-Raised
1100-1500
7+1
3
1
1
Attached
3
31-50
Full, Part Fin
N
Brick, Vinyl Siding
Baseboard
N
$3,810.14 (2024)
< .50 Acres
63.62x100.49 (Feet)
